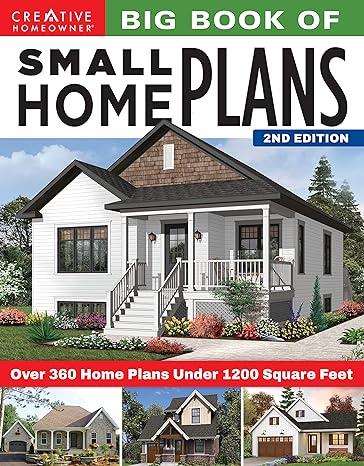Planning the layout of a house for a retiree involves considering various factors to ensure comfort, safety, accessibility, and convenience as they age. Here are some key aspects to consider:
- Single-level living: Minimize or eliminate the need for stairs to ensure ease of movement. Single-level living reduces the risk of falls and eliminates obstacles for individuals with mobility issues.
- Wide doorways and hallways: Ensure that doorways and hallways are wide enough to accommodate mobility aids such as walkers or wheelchairs if needed. A minimum width of 36 inches is recommended.
- Accessible bathroom: Install grab bars near the toilet and in the shower or bathtub to provide support. Consider a walk-in shower with a bench and a handheld showerhead for convenience. Non-slip flooring is essential to prevent accidents.
- Open floor plan: Opt for an open layout that facilitates movement and allows for flexible use of space. This can also enhance social interaction and make the home feel more spacious.
- Low-maintenance features: Choose materials and finishes that are easy to clean and maintain, reducing the need for strenuous upkeep tasks. This might include durable flooring options like laminate or hardwood, as well as easy-to-clean countertops and fixtures.
- Ample lighting: Ensure good lighting throughout the house to enhance visibility and reduce the risk of accidents. Consider installing task lighting in key areas such as the kitchen, bathroom, and reading nooks.
- Comfortable bedroom: Position the bedroom on the main floor for easy access and ensure there is enough space to maneuver around the bed. Consider adjustable beds for added comfort and accessibility.
- Accessible kitchen: Design the kitchen with lower countertops and cabinets to allow for easier reach. Install pull-out shelves and drawers to maximize storage and make items more accessible. Lever-style faucets and easy-to-use appliances can also improve usability.
- Outdoor accessibility: Create an accessible pathway from the driveway or garage to the entrance of the house. Install handrails along outdoor steps and consider adding ramps if needed. Ensure that outdoor spaces are well-lit and maintained for safety.
- Emergency preparedness: Install smoke detectors and carbon monoxide detectors throughout the house, and ensure that they are in working order. Consider a home security system with features like medical alerts for added peace of mind.
By considering these factors and planning the layout of the house accordingly, retirees can create a living space that promotes independence, safety, and comfort as they age in place. Consulting with a professional designer or contractor with experience in universal design principles can also be beneficial in creating a functional and accessible home environment.

